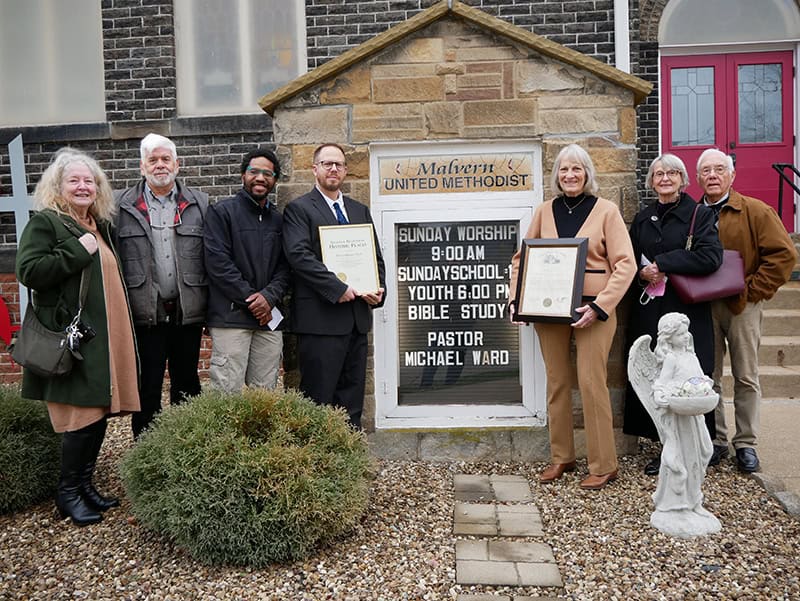330-476-6343 | [email protected]

330-476-6343 | [email protected]

By Thomas Clapper
CCM Reporter
Familiar faces and new celebrated the Malvern United Methodist Church on Nov. 24 as it reached the milestone of being in the State and National Register of Historic Places.
This has been a 30-year process that has come to fruition recently for the “Malvern Methodist Episcopal Church” as it was known as when its first building was founded in 1842.
As a part of the church service, in place of the sermon, Pastor Michael Ward stepped aside and allowed Worship Leader and Stewardship Committee member Isaac “Ike” Moser to present speakers former United Methodist Church historian, Malvern Historical Society Co-Founder and Author of “Around Malvern” Jason Lombardi, and Project Manager and former pastor’s wife Connie Clark.
Survey and National Registry Manager Abby Marshall from the State Historic Preservation Office of Ohio History Connection, from Columbus was scheduled but unable to make it, providing a letter in her stead. Moser read the letter aloud to the congregation.
“Welcome everyone, this is a very historical and important moment for our church,” said Moser.
Moser read the following from the letter received by Marshall, “By being accepted into the National Register of Historic Places, the historic Malvern Methodist Episcopal Church joins a list of other historically significant properties around the state of Ohio and the country. A significant Romanesque Revival style building, the church represents an architecturally significant example of late nineteenth century architecture still present in Malvern. Designed by prominent architect, Sidney Rose Badgley, the church is a fantastic example of his work throughout Ohio. Architectural features such as the building’s brick construction, square tower, brick corbeling and rounded arch stained-glass windows all reflect the Romanesque Revival architectural style.”
Marshall’s letter continued, “Additionally, the Malvern Methodist Episcopal Church reflects the significant Akron plan. This plan was developed in Akron, Ohio, where it was first used at the First Methodist Episcopal Church, designed by Lewis Miller, Walter Blythe and Jacob Snyder between 1866 and 1870. The Akron Plan was created in the late nineteenth century in an effort to improve education within churches.”
Lombardi was introduced and spoke of the history of the church as well as told stories of his youth in the church.
“Growing up here was a blessing,” said Lombardi. “I am speaking from the heart today to my Methodist family.”
Lombardi explained after the former building was built in 1842, Malvern’s population increased and the congregation grew, resulting in the need for a bigger building.
“The original building was right here on this same site where we are now,” said Lombardi. “The Hardesty family were leading members and donors of this building built in 1896. The current church building is constructed of brick manufactured in Malvern and is hand-chipped, rock-faced, providing it with its unique appearance.”
William McKinley was present for the cornerstone laying of the present building in 1896. The contract to build the current building was signed with the local company of Fishel and Buel who owned the lumber yard in Malvern at the time.
“The total cost to finish and furnish the current building was a little over $4,000,” said Lombardi. “The windows are most likely the product of Flanagan and Biedenweg.”
Lombardi said the original building had no elevator and the only lighting was kerosene lamps. He explained there used to be a chandelier that would be lowered, lit and then hoisted back up by a pulley system in a small room near the alter. The basement was not installed until 1915 with the outside stairs coming later.
Lombardi showed photos of the old building and longtime congregation members, many of whom still attend the church today or have relatives who attend the church.
“Thank you, it has truly been wonderful to see so many familiar faces today,” said Lombardi.
He then announced the next speaker, Project Manager Connie Clark, wife of John Clark, former pastor at the church.
“This has been a 30 year process and over the years the requirements got tighter and tighter,” said Clark. “I would like to thank Jason for his wonderful talk and for writing the original application for this process. It all started with his proposal and we have worked over the years to perfect it as much as possible.”
Clark mentioned the National Register of Historic Places needed a lot of historic information and photographs to make this a reality. Malvern brick had won awards at the World’s Fair.
All of the woodwork is still original in the church as well as the doors separating the main seating area and the back area.
“The love this building has gotten and how well it was taken care of is amazing,” said Clark.
Members involved in this project over the years include: Stewardship Chair Gary and wife, Beth Pearce, Administrative Council Chair Greg Wells, former Pastors John Clark, Allen Hill and Frank Zugaro; as well as Jason Lombardi, Chelsea DeLong, Abby Marshall, Dr. Chuck and wife, Karen Hugus, Connie Clark and Isaac Moser.
Moser said this national registry is able to afford the church avenues for grants in the future to assist with the upkeep of the building such as the ongoing project, window covering repairs. The stained glass window covers are currently in need of repair and the church has been accepting donations to help with this.
The guests and congregation gathered for a group photo and fellowship after the presentation.
The church will receive an official plaque to mark the milestone.
Interested in a monthl roundup of stories? Enter your email to be added to our mailing list.
